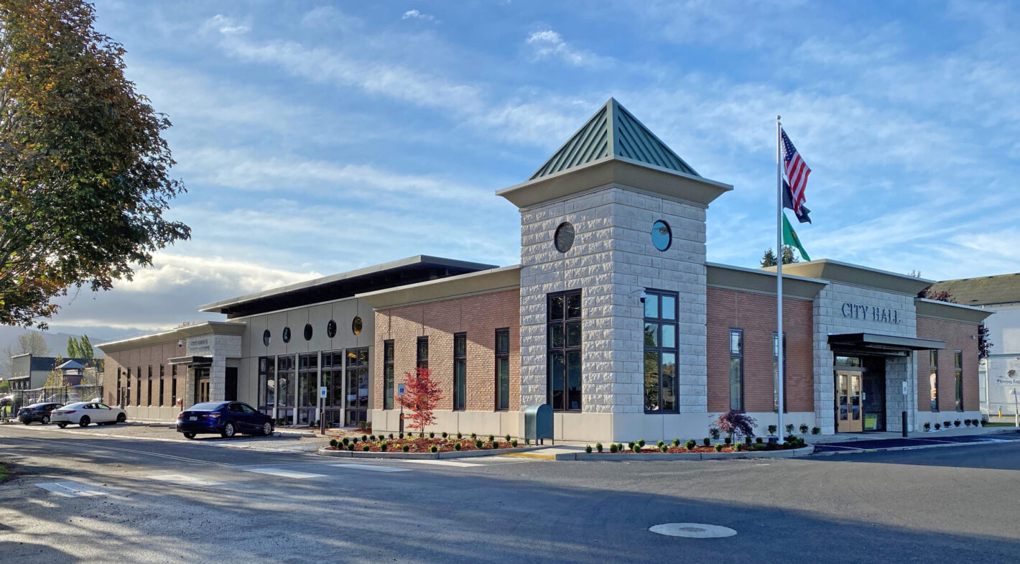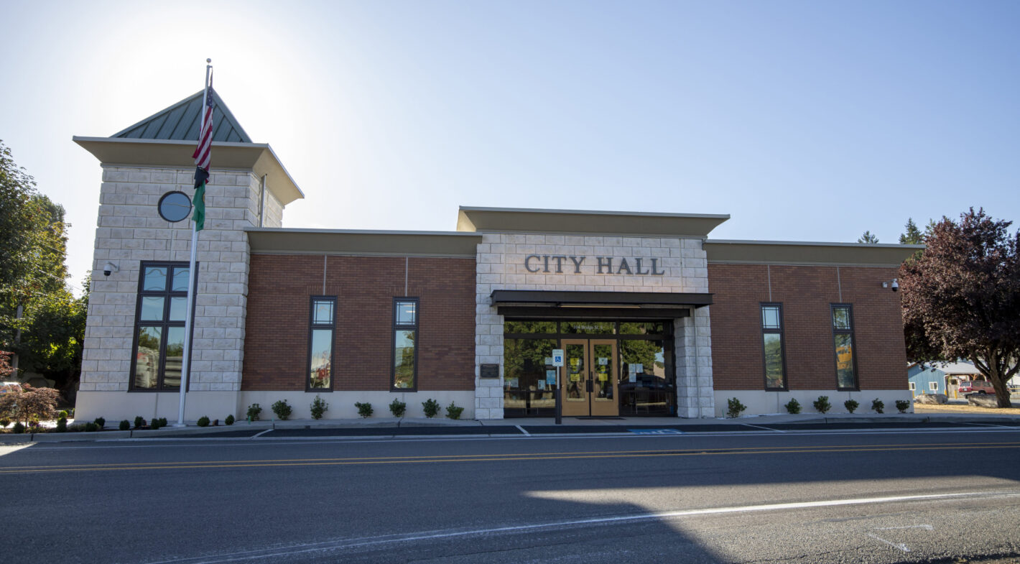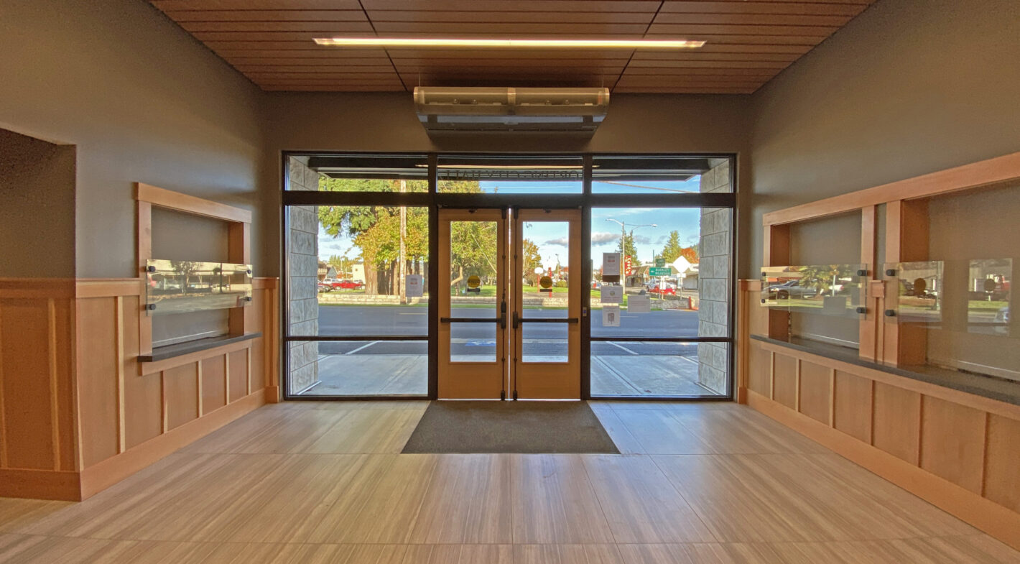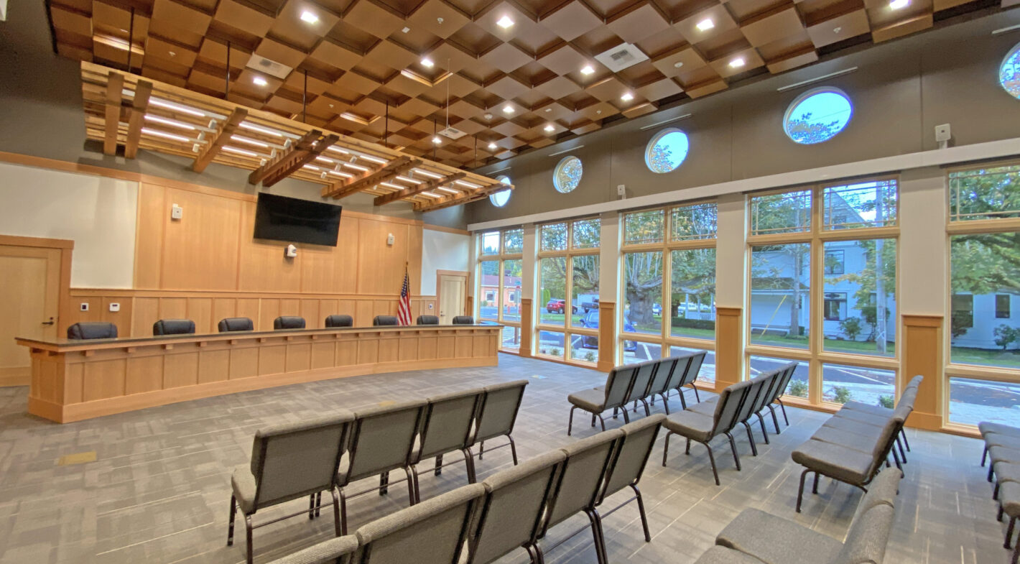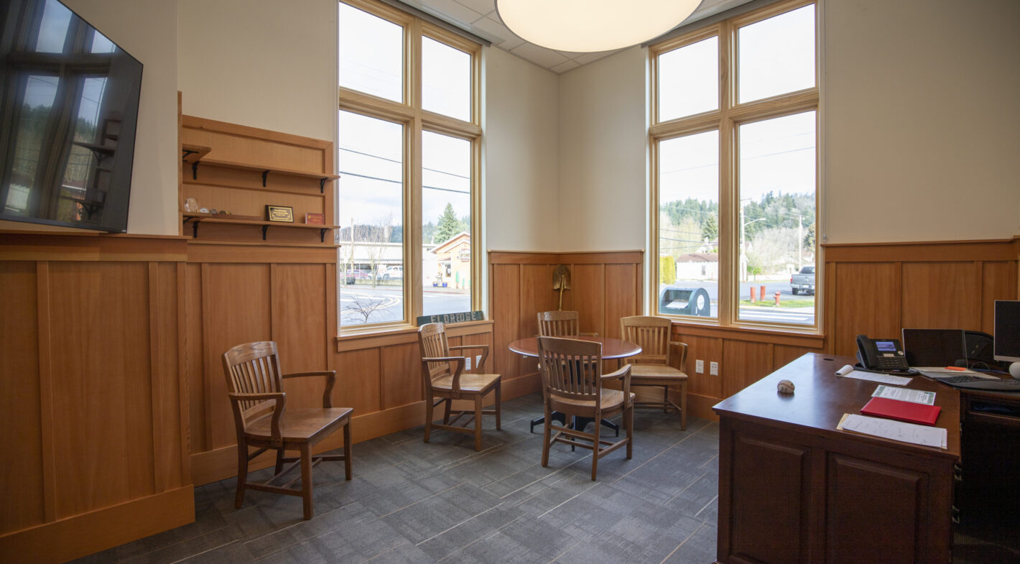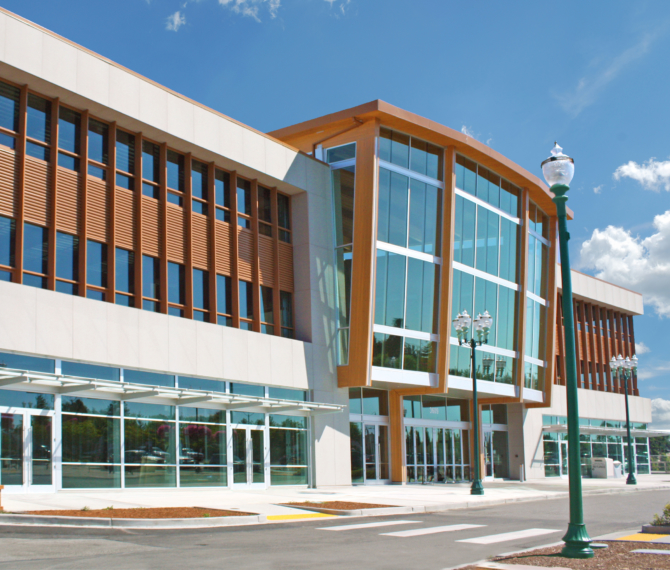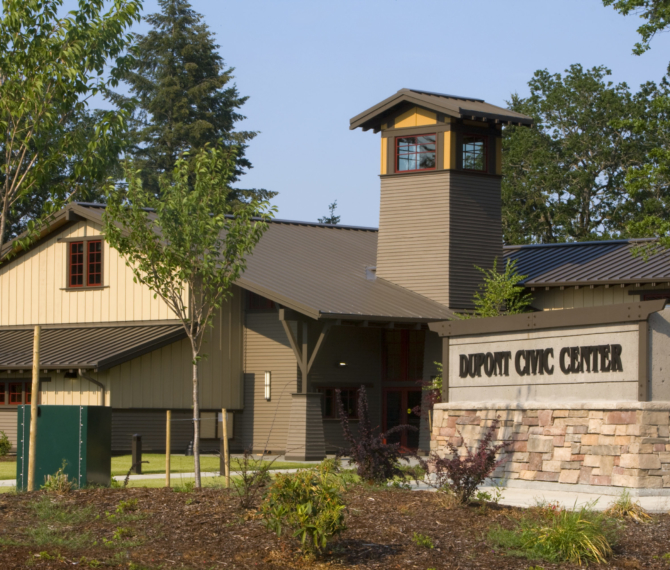City of Orting City Hall
Helix Design Group created the architectural and interior design for this 9,145 SF city hall and court facility for the City of Orting. The facility brings together city departments previously located in multiple buildings. Programming included the police station; court and council space; city attorney’s office; community development; conference area; finance office; and mayoral office as well as support spaces. The structure houses the city court and police department at the south end of the building and the city hall service at the north. Shared-use spaces are located at the center of the building to minimize costs and maximize the functional use of a compact site.
The site was selected to place the city hall at a prominent location looking onto the city’s central park. This premier location places the city hall on the primary street running through the city’s commercial district.
The design was a modern interpretation of Victorian architecture to meet the city’s design review standards. Since this is a public building, materials needed to be durable, with a 40+ year lifespan, and easy to maintain.

