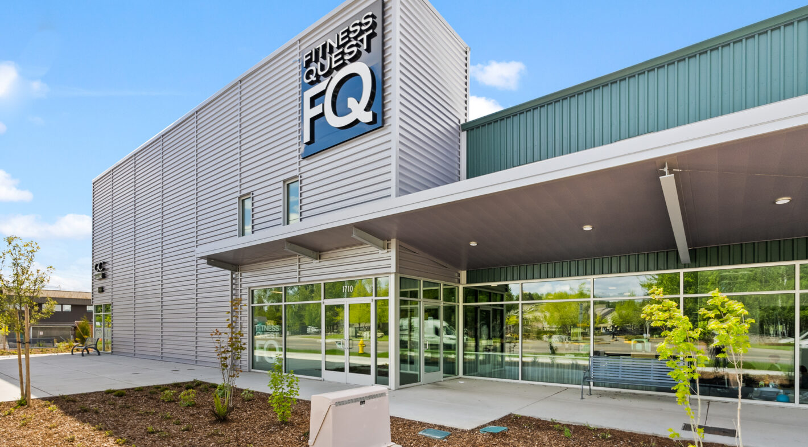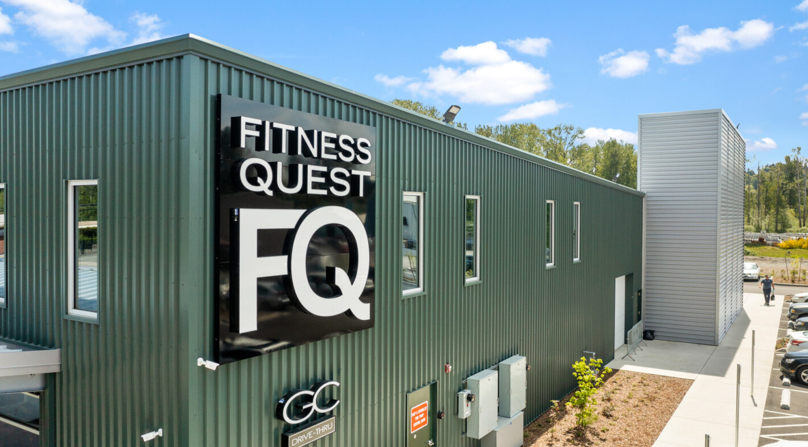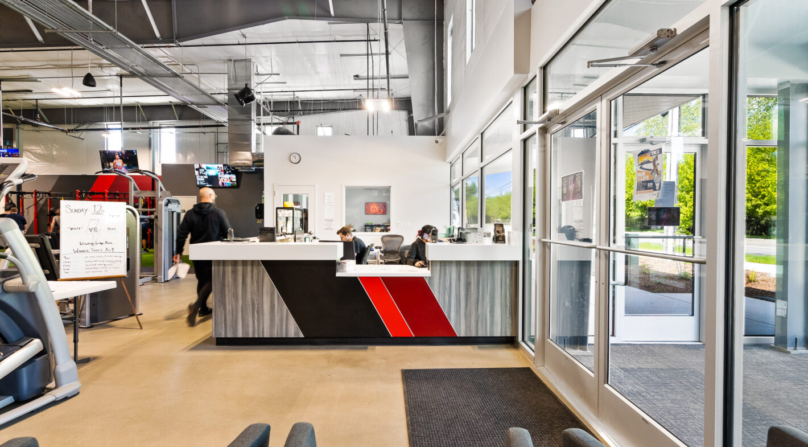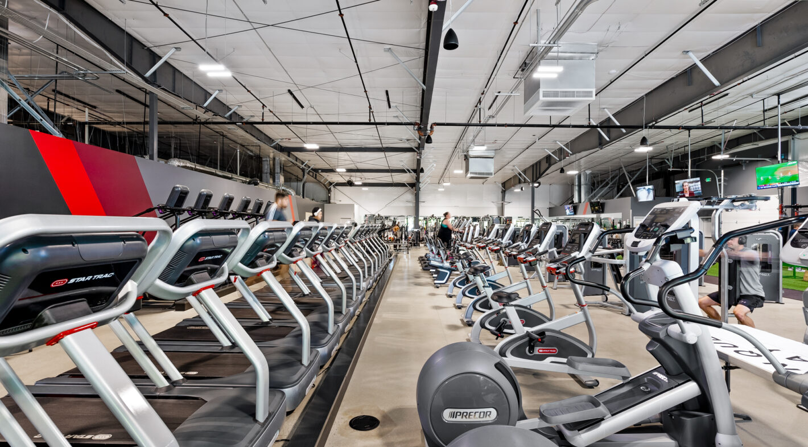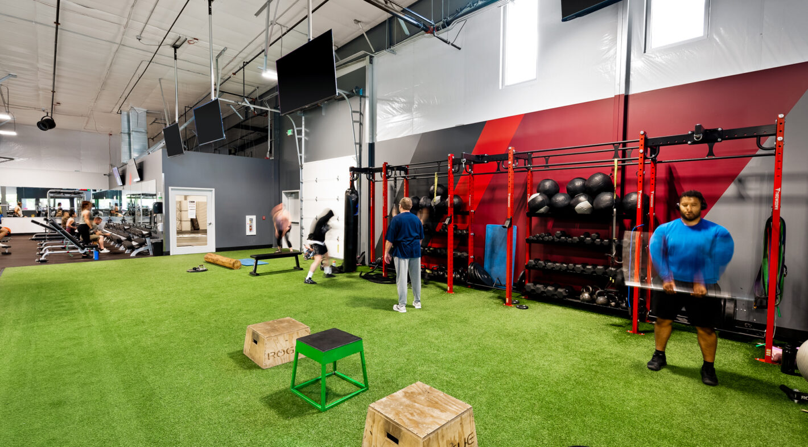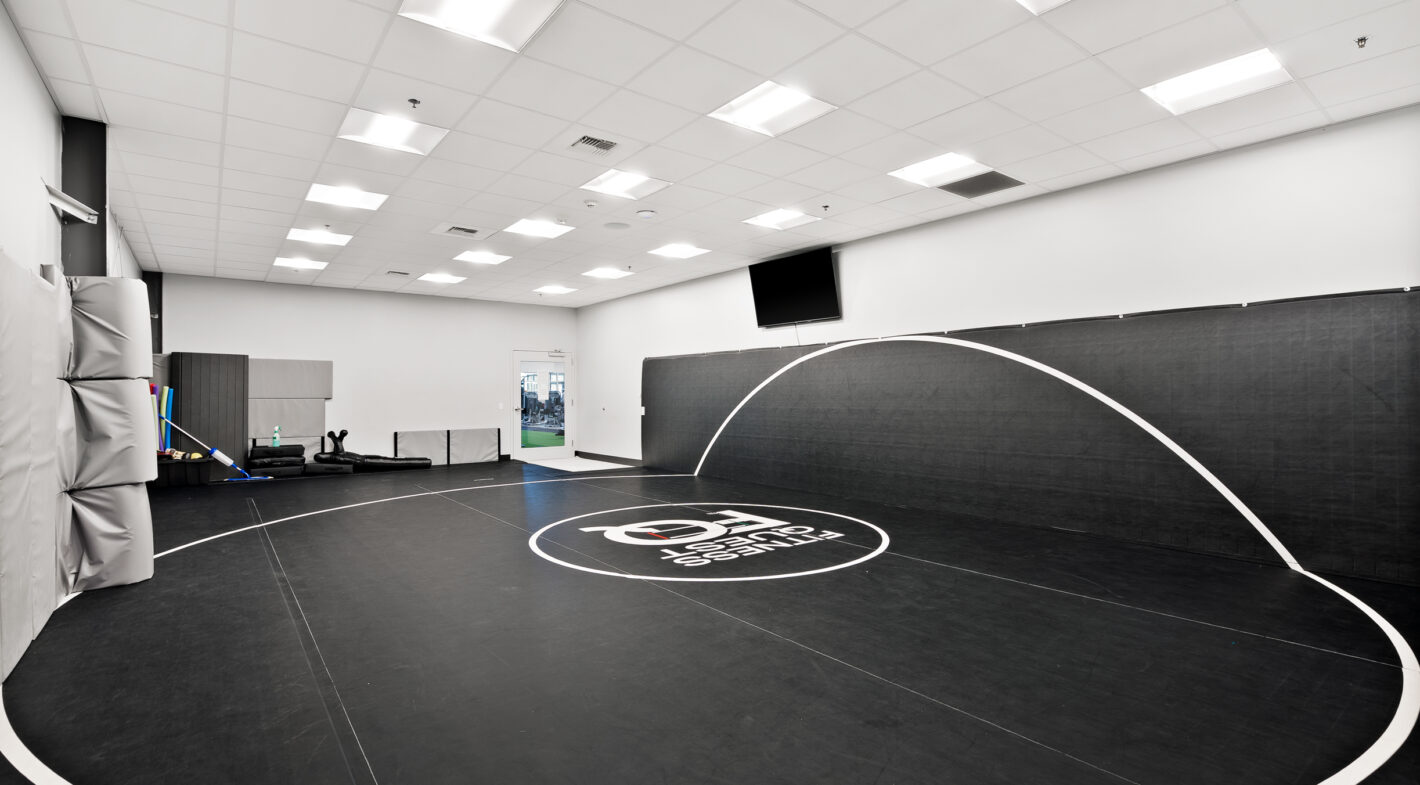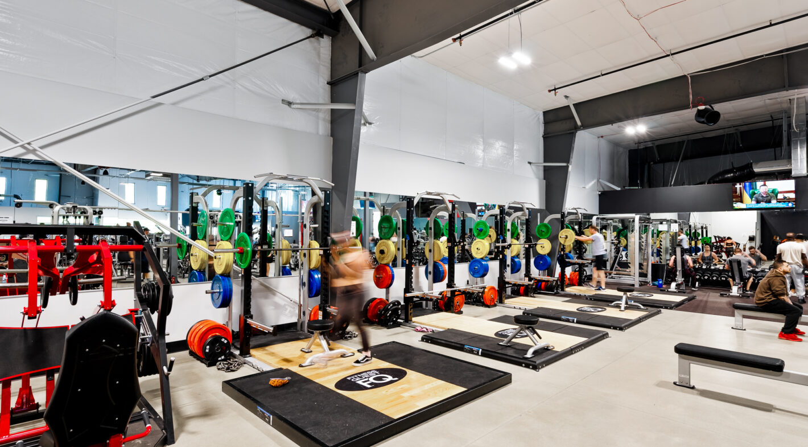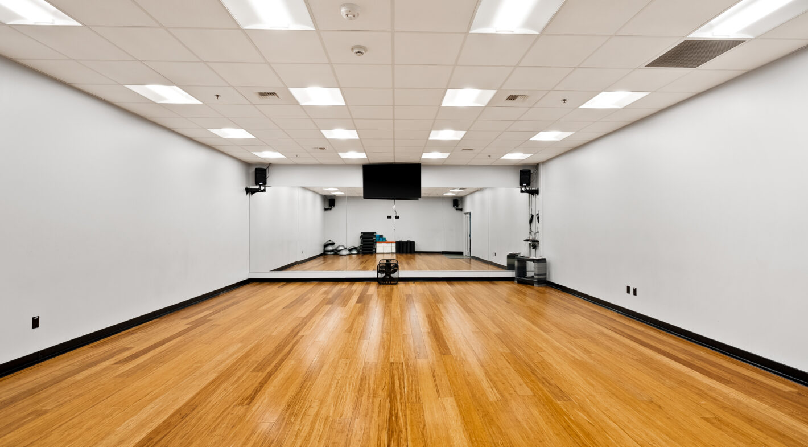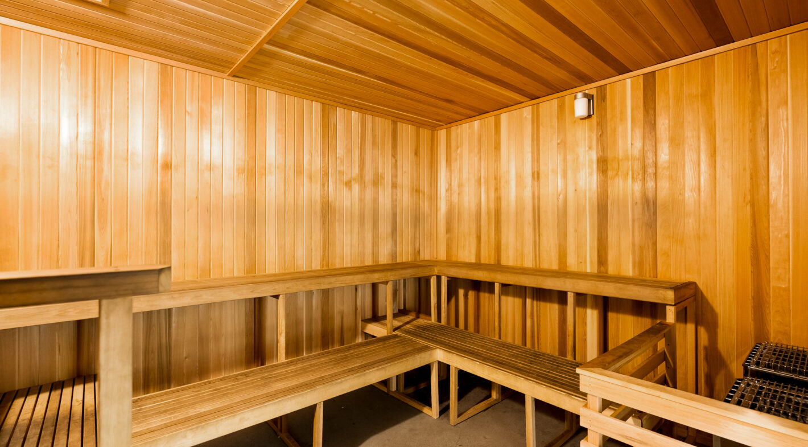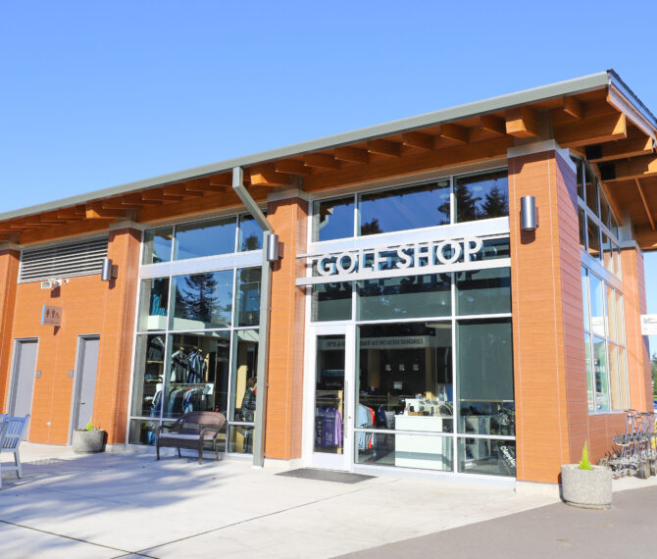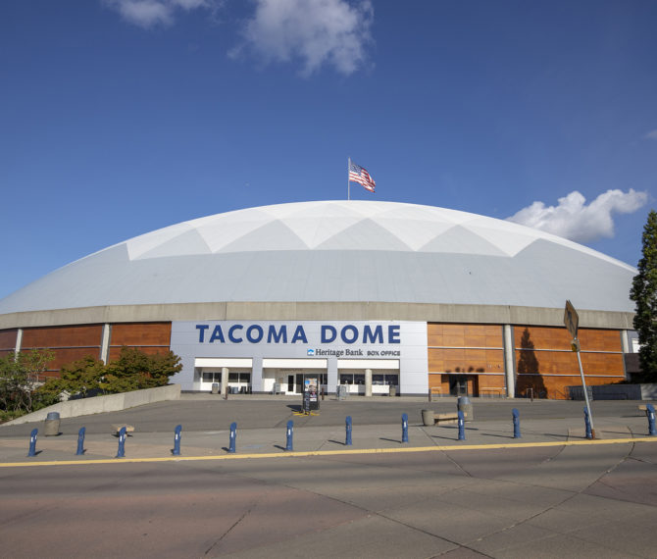Puyallup Wrestling – Fitness Quest
The goal behind this project was to provide a facility to host competition wrestling events and accommodate year-round fitness and training, while including an efficient design and materials selection that would adhere to a modest budget.
The new building has a main floor area of 20,000 square feet and is of pre-engineered steel construction. The building houses a check-in/reception area; a large, open fitness center with treadmills, elliptical, and other exercise equipment; enclosed wrestling facilities; a free weights area; multipurpose room; offices; locker rooms; a coffee shop (“Gravity Coffee”); and various support spaces. The project included full site development, with parking and landscaping.
Location:
Puyallup, WA
Services:
Architecture,
Interior Design,
Planning
Markets & Industries
Recreational

