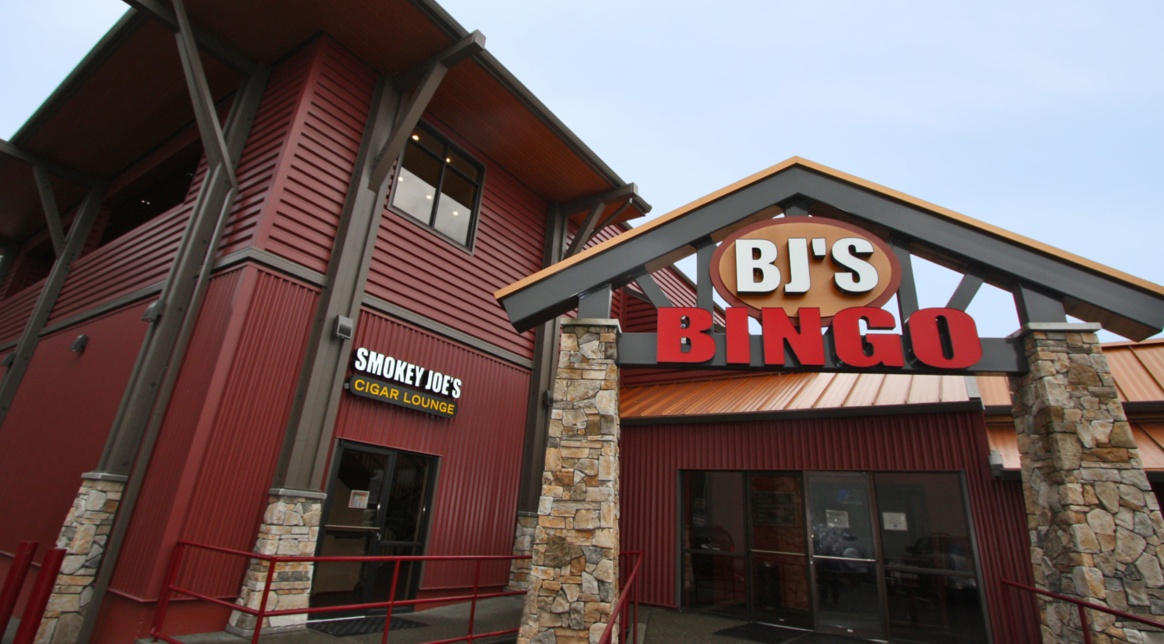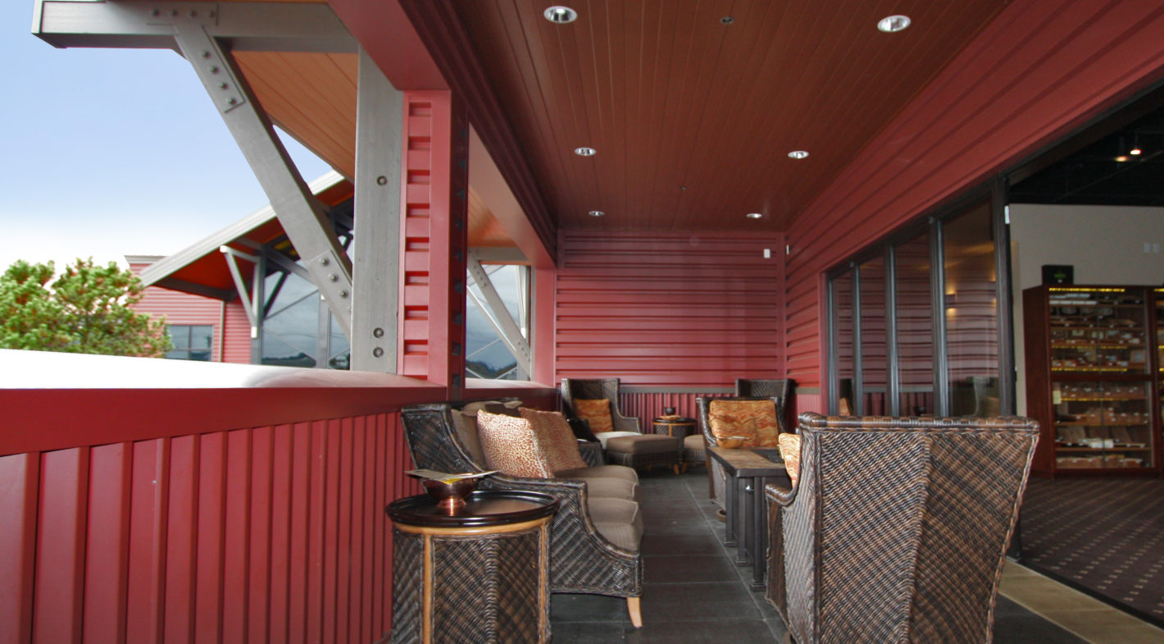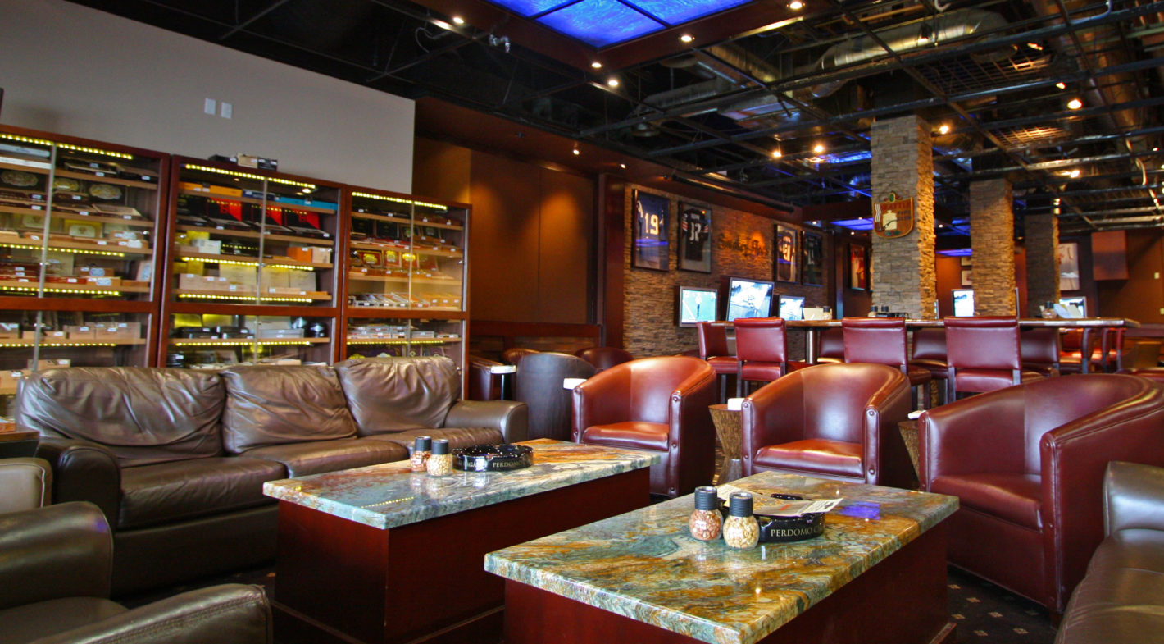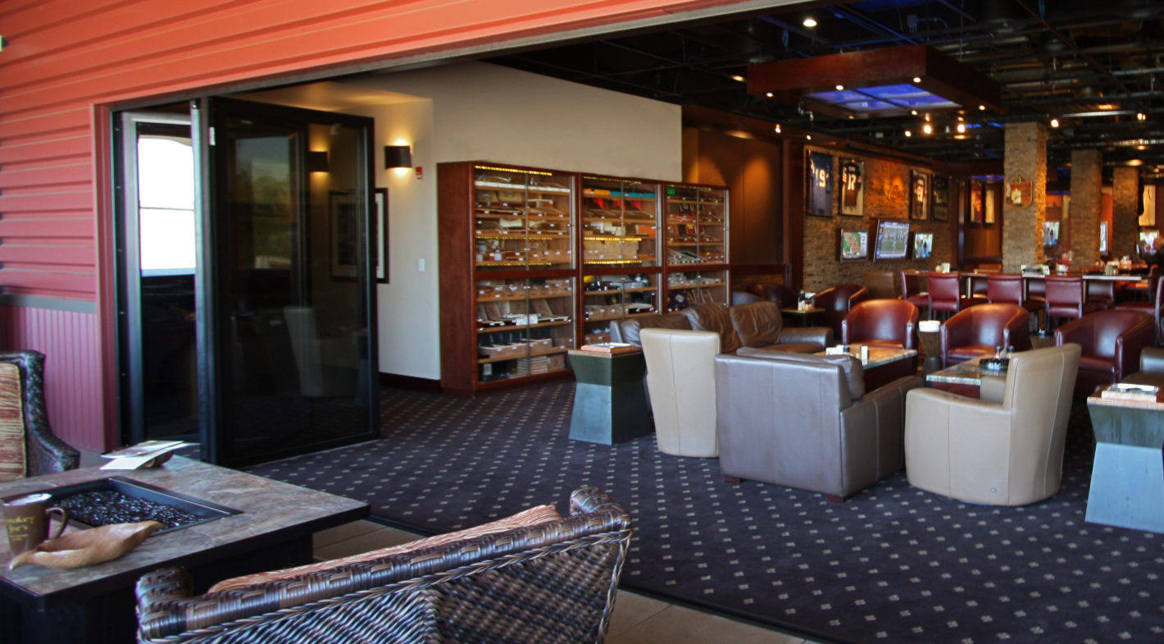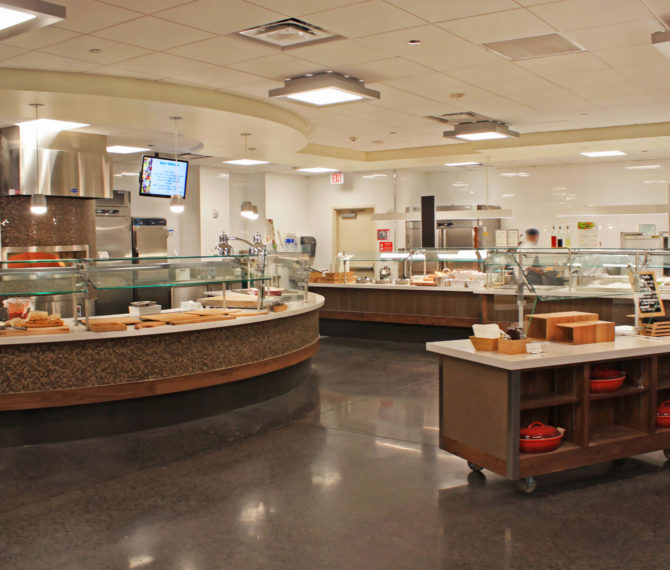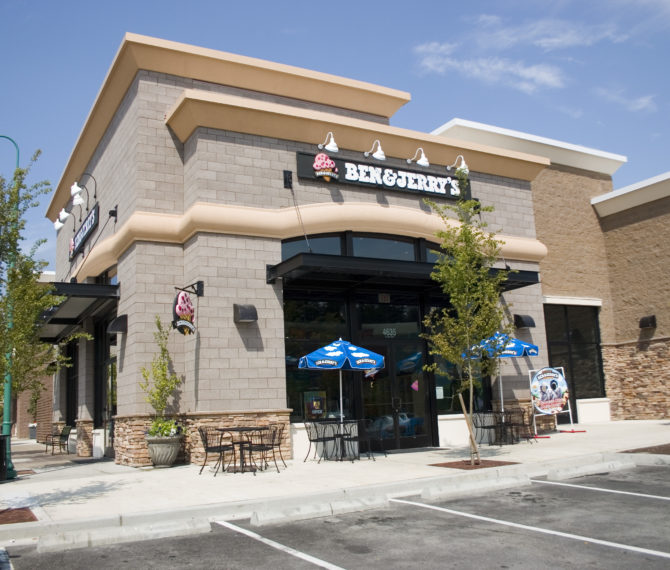BJ’s Bingo
BJ’s Bingo wanted to add additional space to their second-floor, Smokey Joe’s Bar, and make a connection to the exterior environment. The solution was an 18ft operable glass and wood wall that opens the second-floor balcony creating a larger, more open space. The operable wall allows the space to be connected to the outside during warm weather and provides natural lighting year-round.
The renovation/expansion also allowed BJ’s to enhance their presence from the street by adding a more pronounced entry as well as new signage and updated façade detailing.
Location:
Fife, Washington
Services:
Architecture
Markets & Industries
Hospitality
Native American

