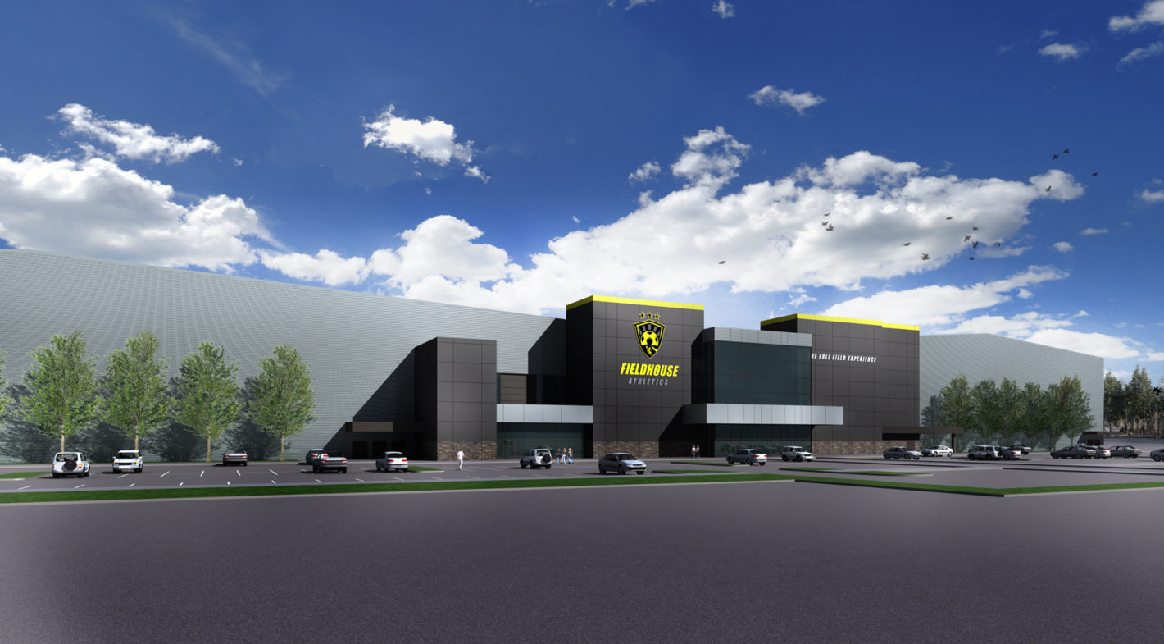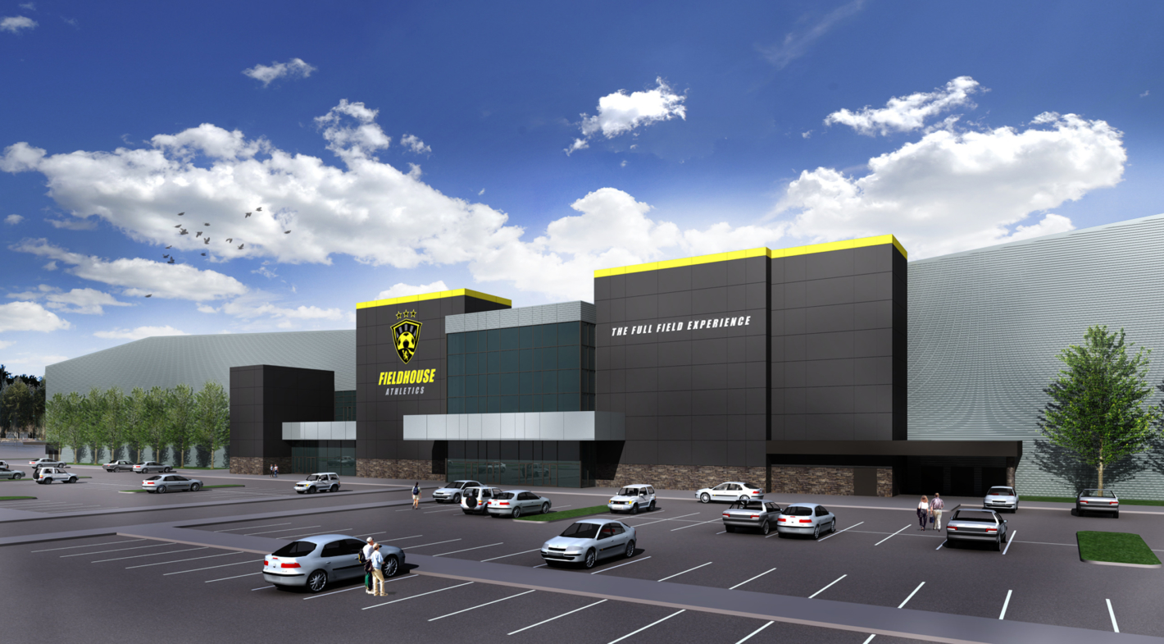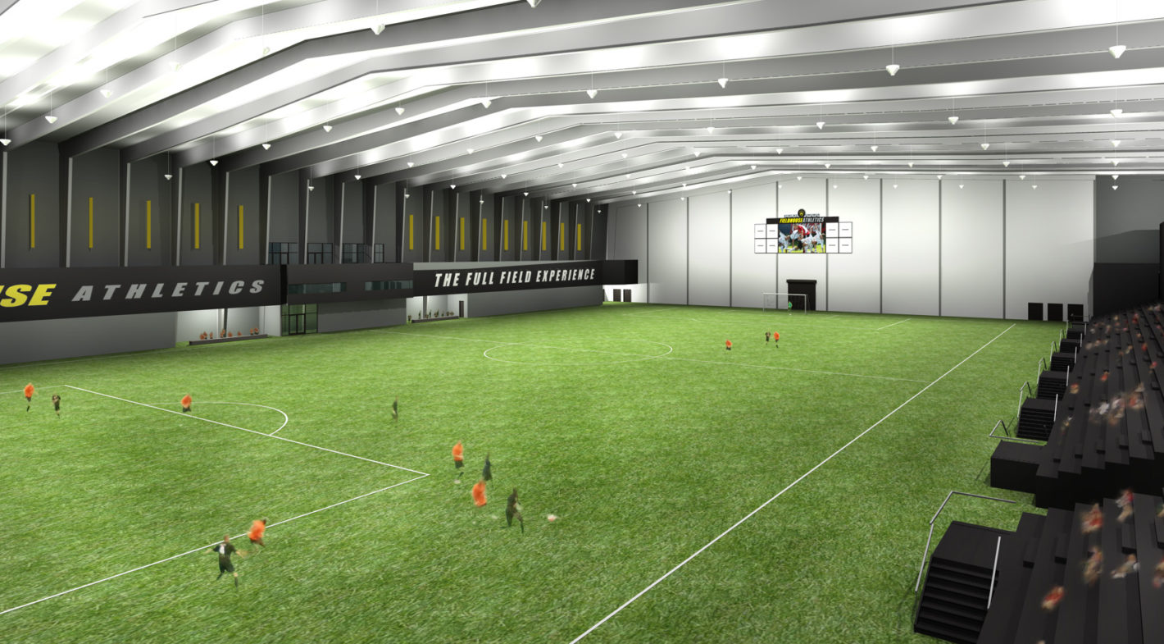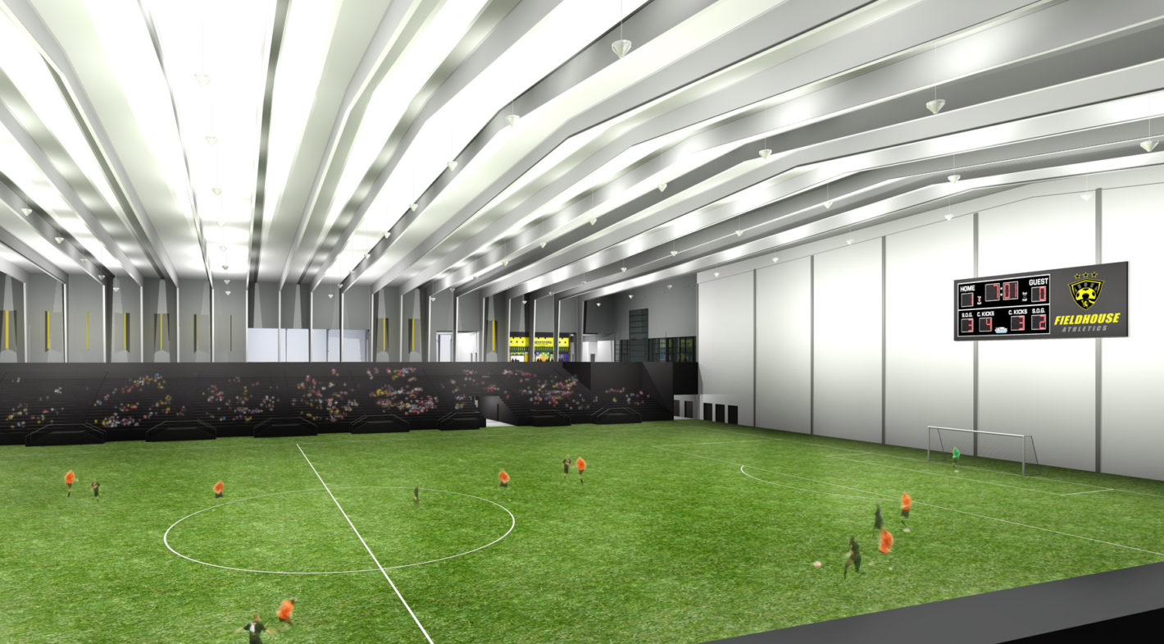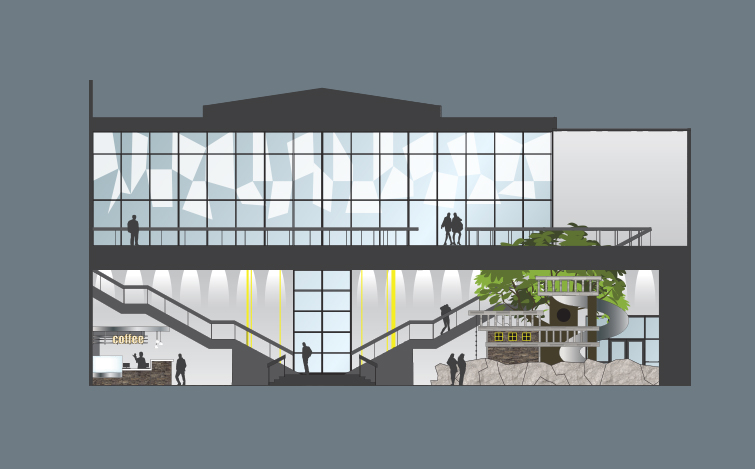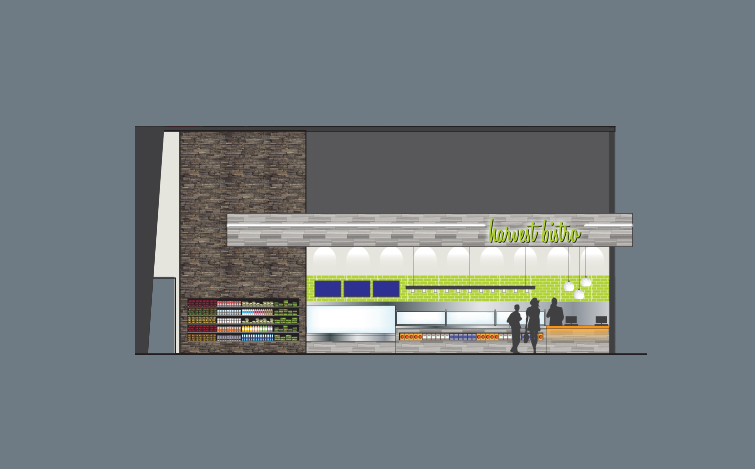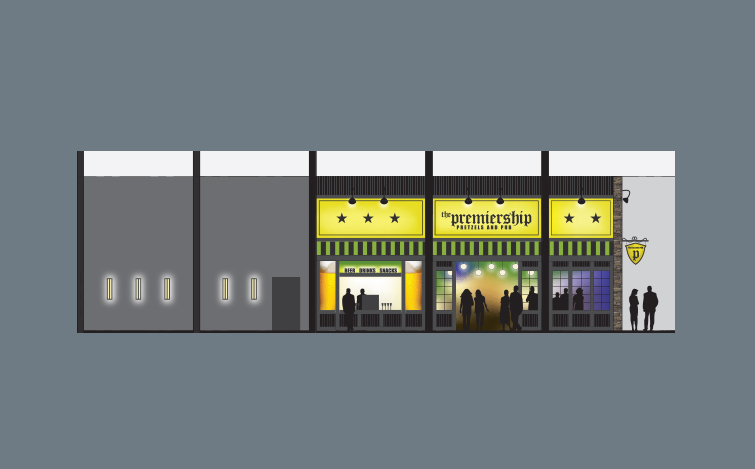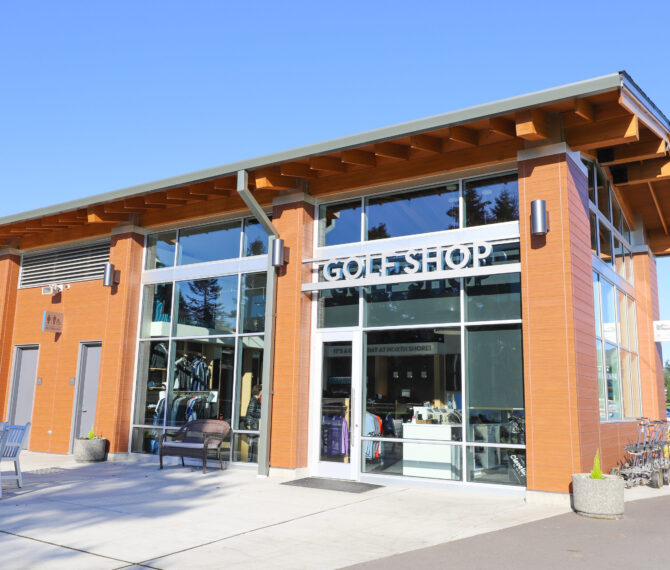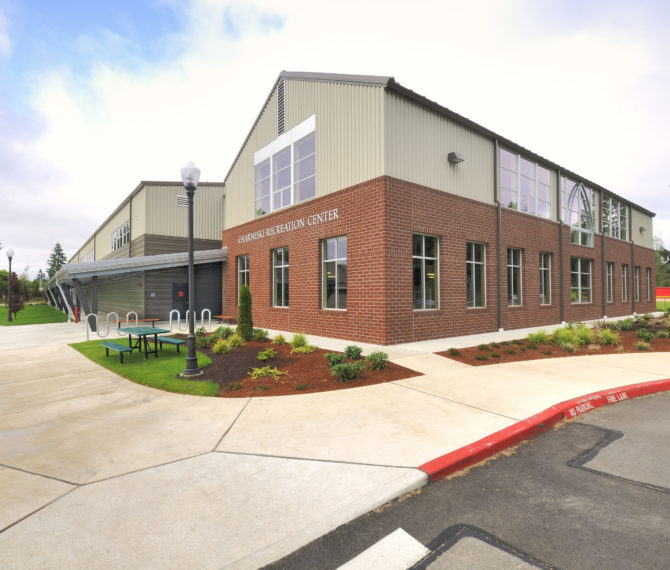Fieldhouse Athletics
Helix Design Group provided concept development for this 381,400 SF multi-purpose athletic facility in Salem, Oregon. The project was designed to accommodate a number of possible large scale tournaments, events, and activities. The design included soccer fields, volleyball, lacrosse, gymnastics, and cross-fit spaces. Beyond sporting events, the space would include a large outdoor seating area, children’s climbing gym and play area, a restaurant, a pub, and a coffee shop.
Location:
Silverton, Oregon
Services:
Architecture
Markets & Industries
Recreational

