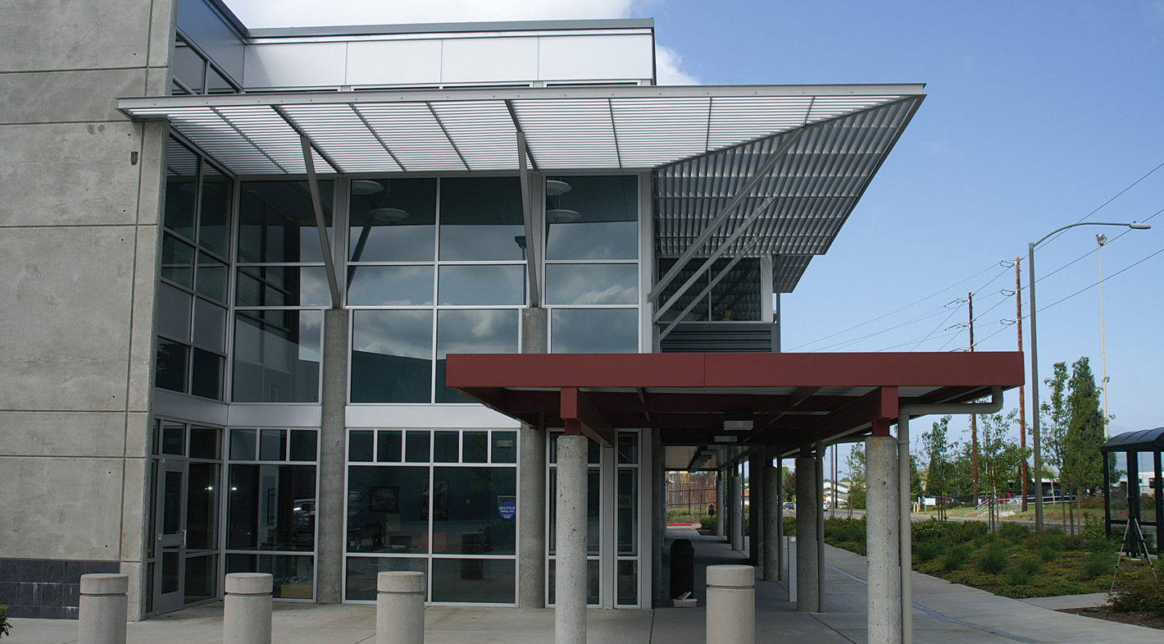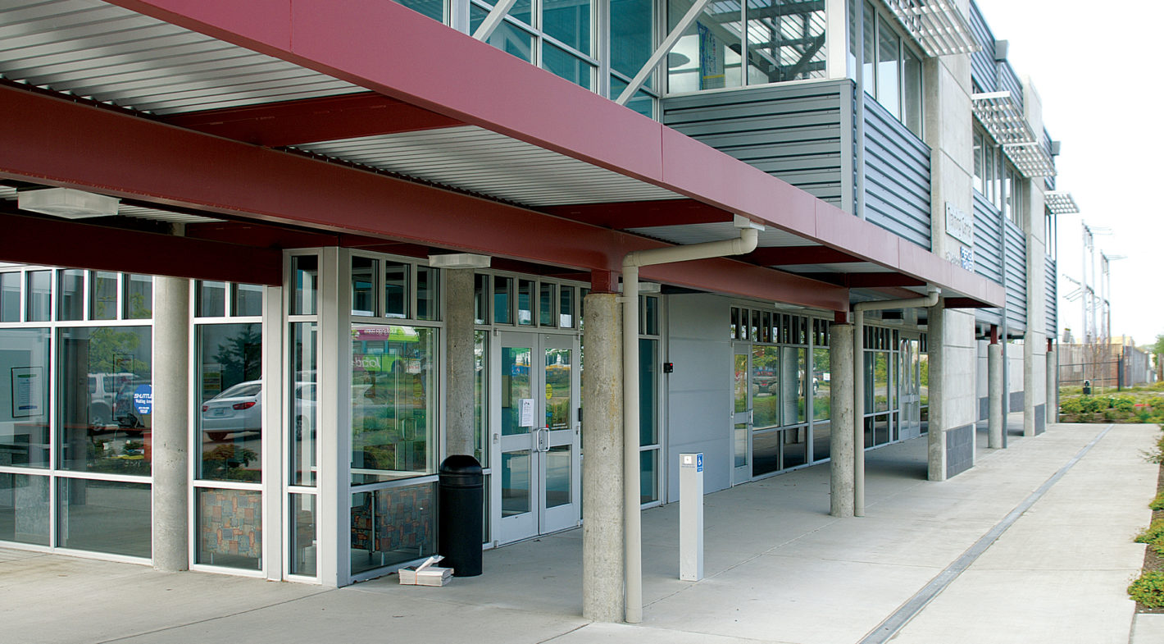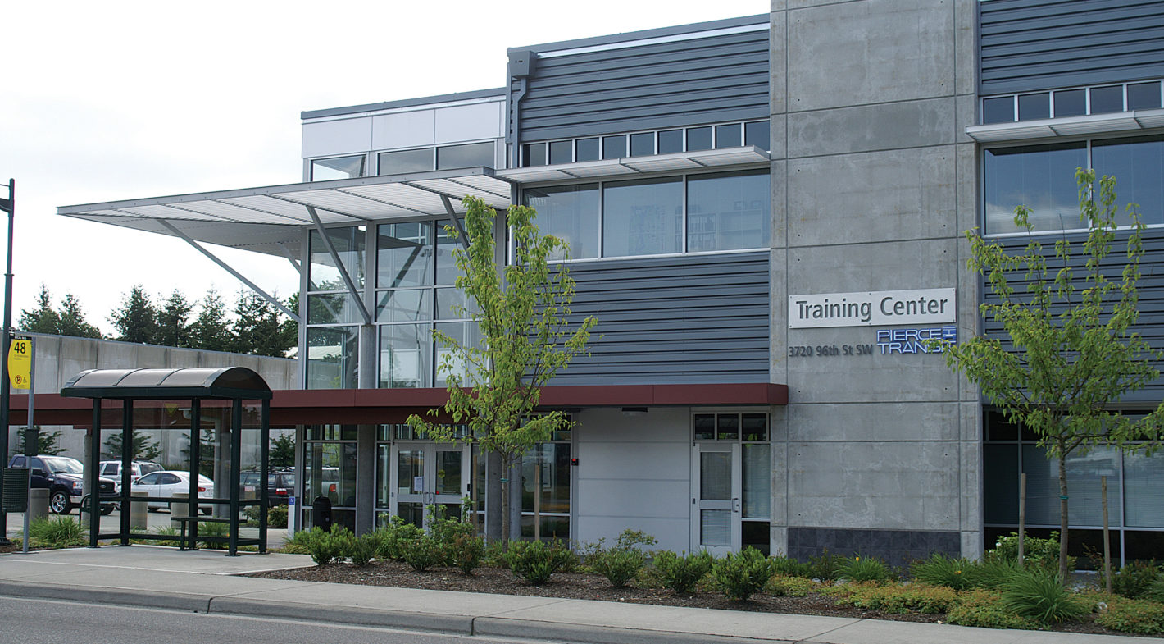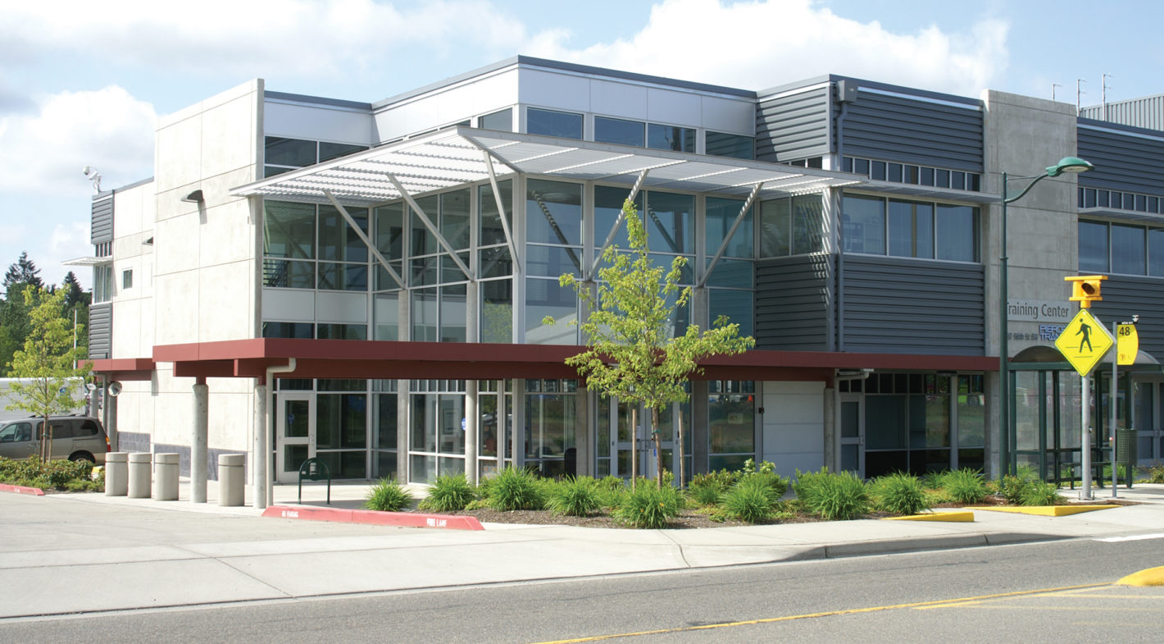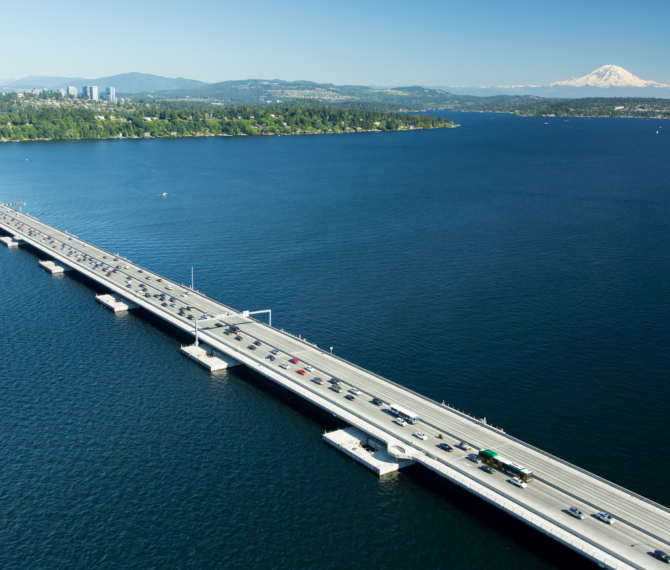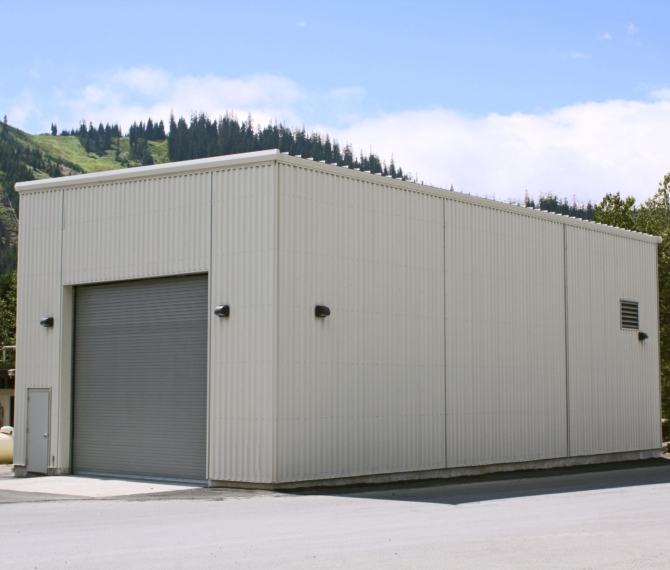Pierce Transit Training Facility
With the “best value” goal in mind, this 26,000 SF office building was designed with steel, bar-joist and metal deck on the exterior; exterior walls with concrete tile veneer mixed with steel frame walls; and architectural metals. The interior floor plan features three training rooms with complete audio/visual facilities, which may be combined into one large room with movable partition wall systems. The second floor provides offices to meet the current needs of various departments and space for future requirements.
Location:
Lakewood, Washington
Services:
Architecture
Markets & Industries
Transportation

